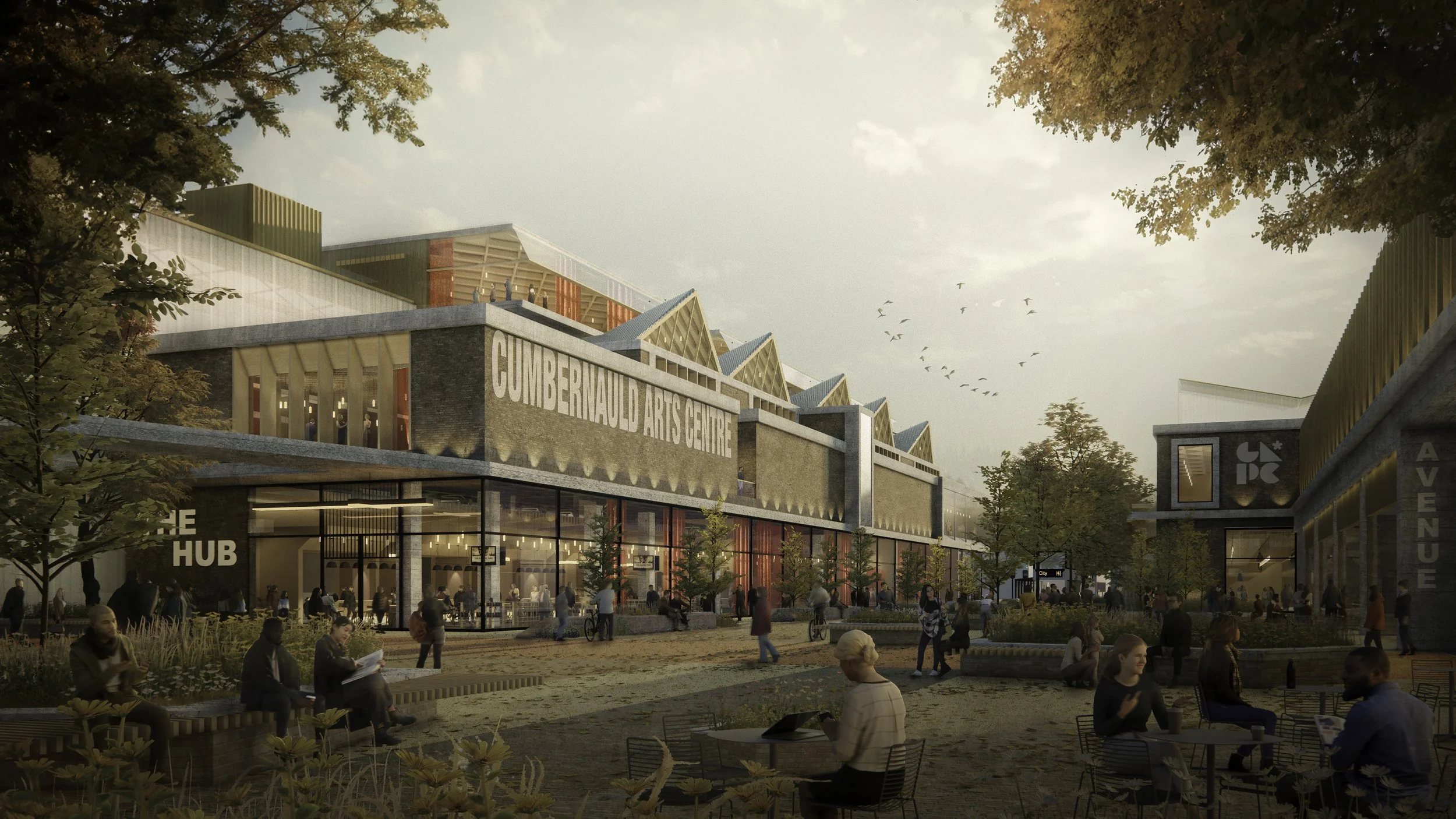Reimagining Cumbernauld
Cumbernauld New Town was established in the late 1950s to address overcrowding and housing shortages in Glasgow. Today, the town centre is a fragmented version of its original vision and faces large-scale demolition to meet modern needs.
The Glasgow Institute of Art invited architects and designed to submit proposals for the redevelopment of Cumbernauld Town Centre, responding to North Lanarkshire Council's vision for a sustainable, low-carbon, and mixed-use town hub.
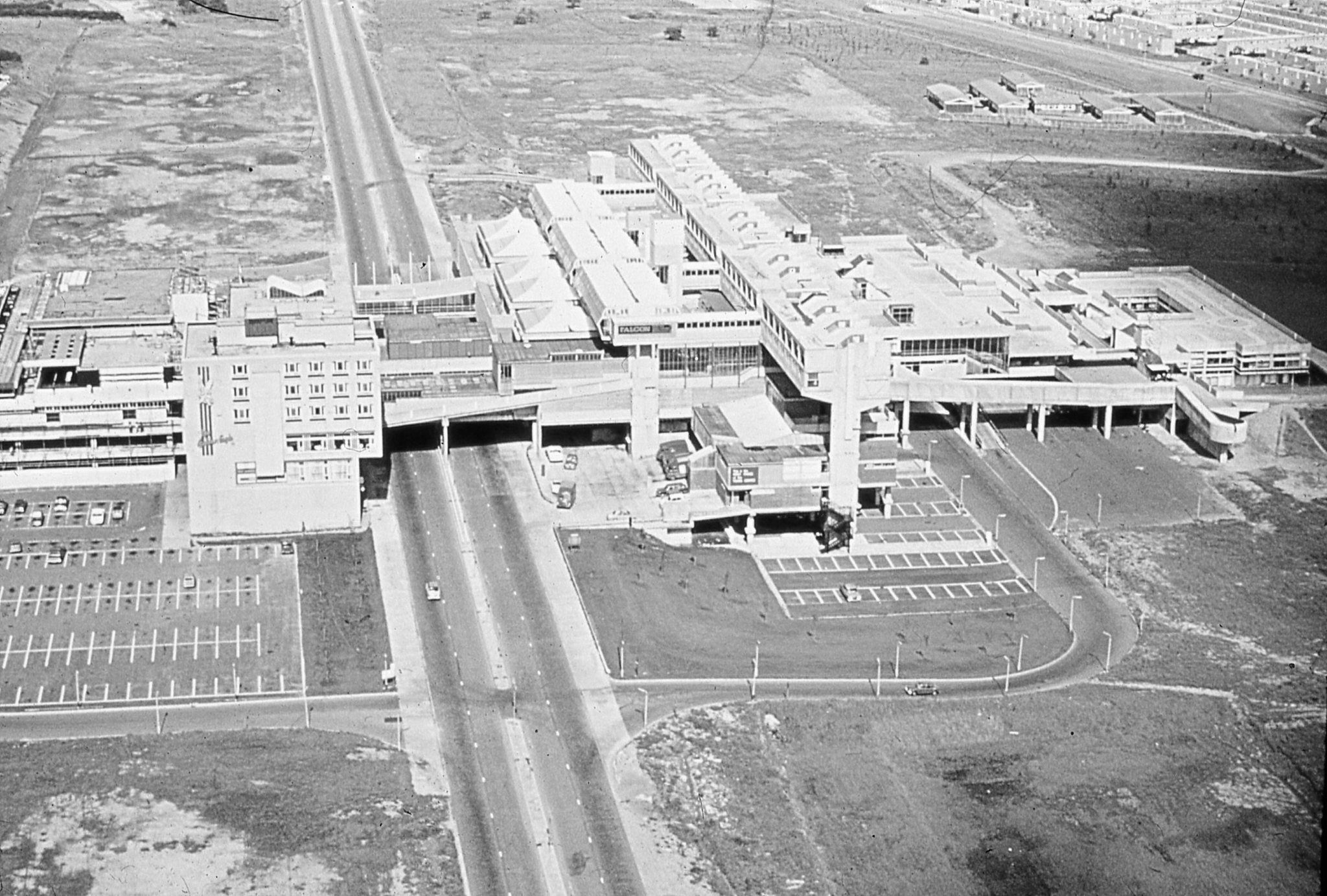
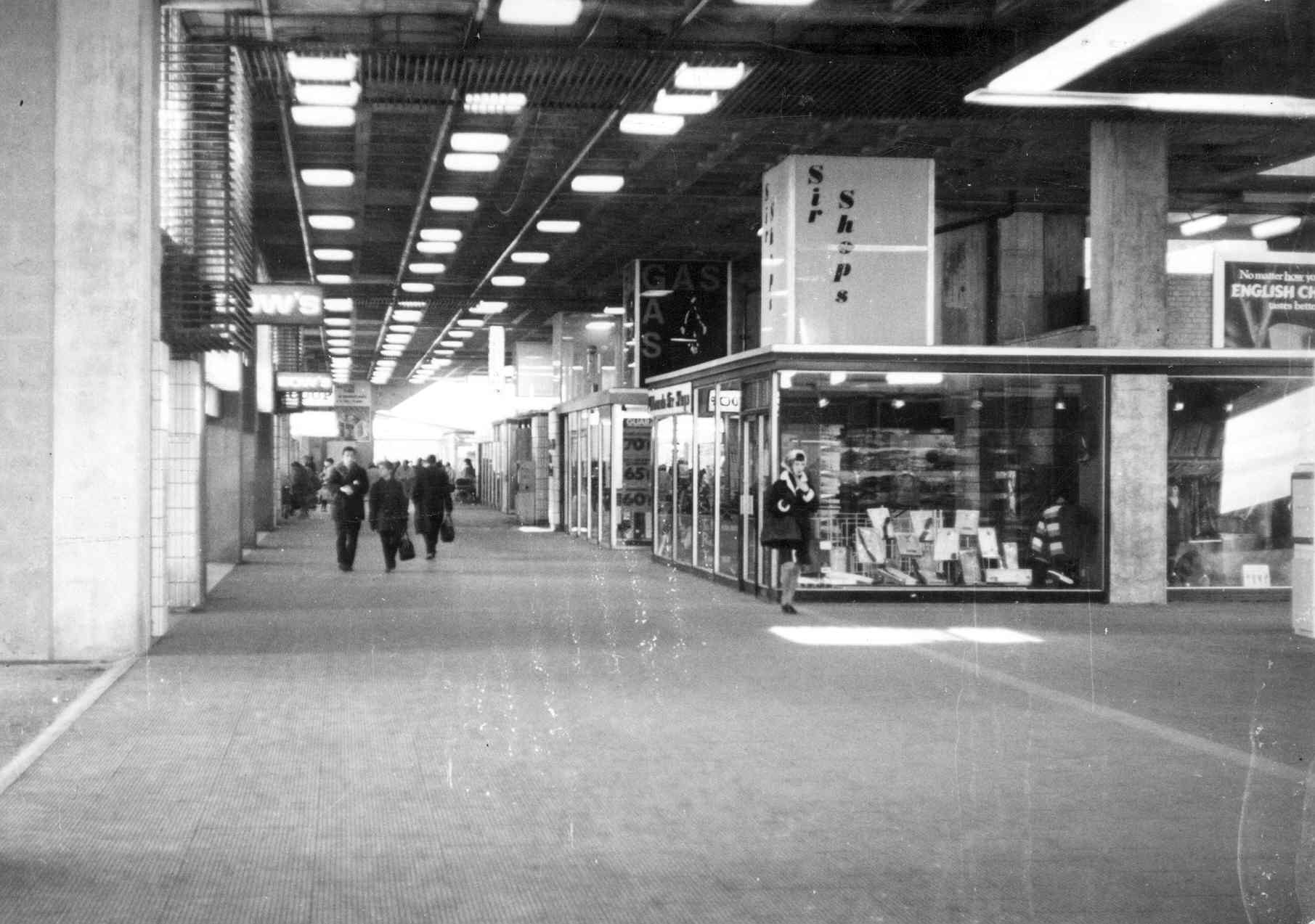
Our proposal minimises demolition of existing structures and instead presents options for adaptation and reuse.
Central Way is conceived as a linear town centre orientated around people. It is a place where chance encounters are frequent and the community can thrive. Cars are diverted away from the centre to encourage walking and cycling. Public transport is connections are improved to ensure access is convenient for all.

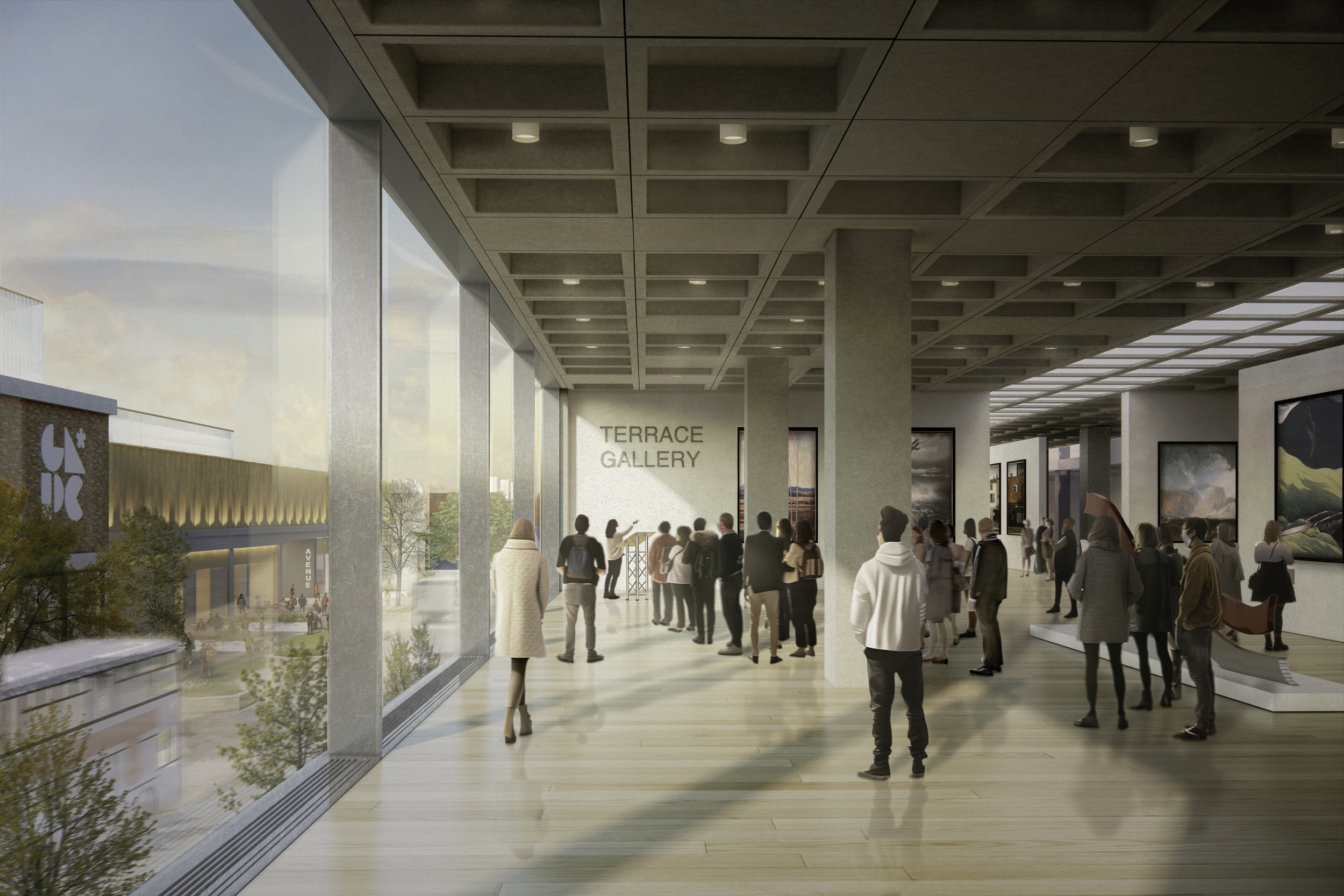
Existing commercial and retail provision is diversified by introducing places for art, leisure and learning into the heart of the town centre and incentivising people to travel in. Inward looking buildings are adapted to face the Central Way creating an active street frontage.
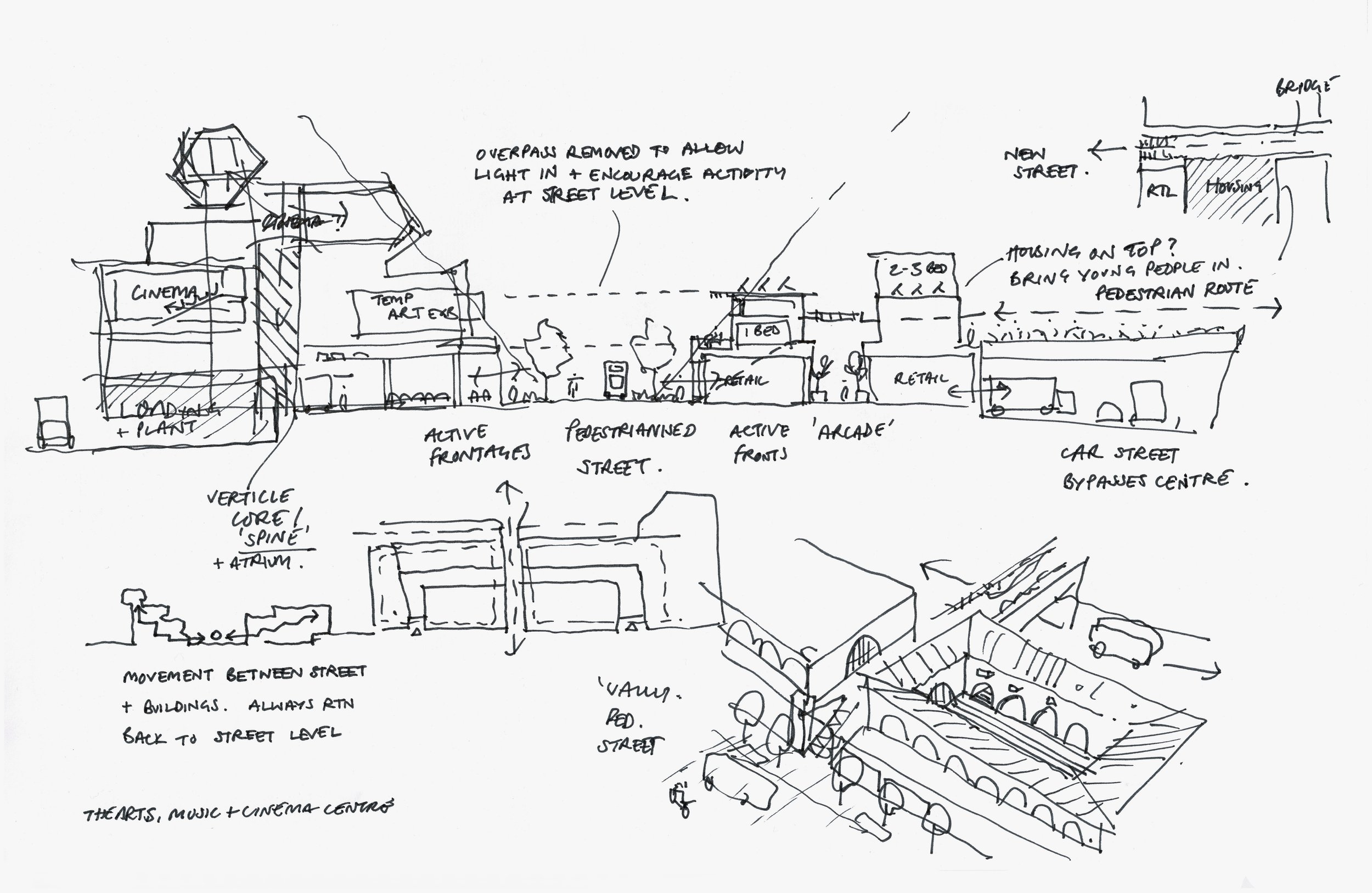
Development sketch

Concept
Title: Reimagining Cumbernauld
Location: Cumbernauld, Scotland
Year: 2024
Client: Glasgow Institute of Architecture
Status: Competition, Shortlisted (winner TBA)
Collaborators: Cappture (visualisation)
