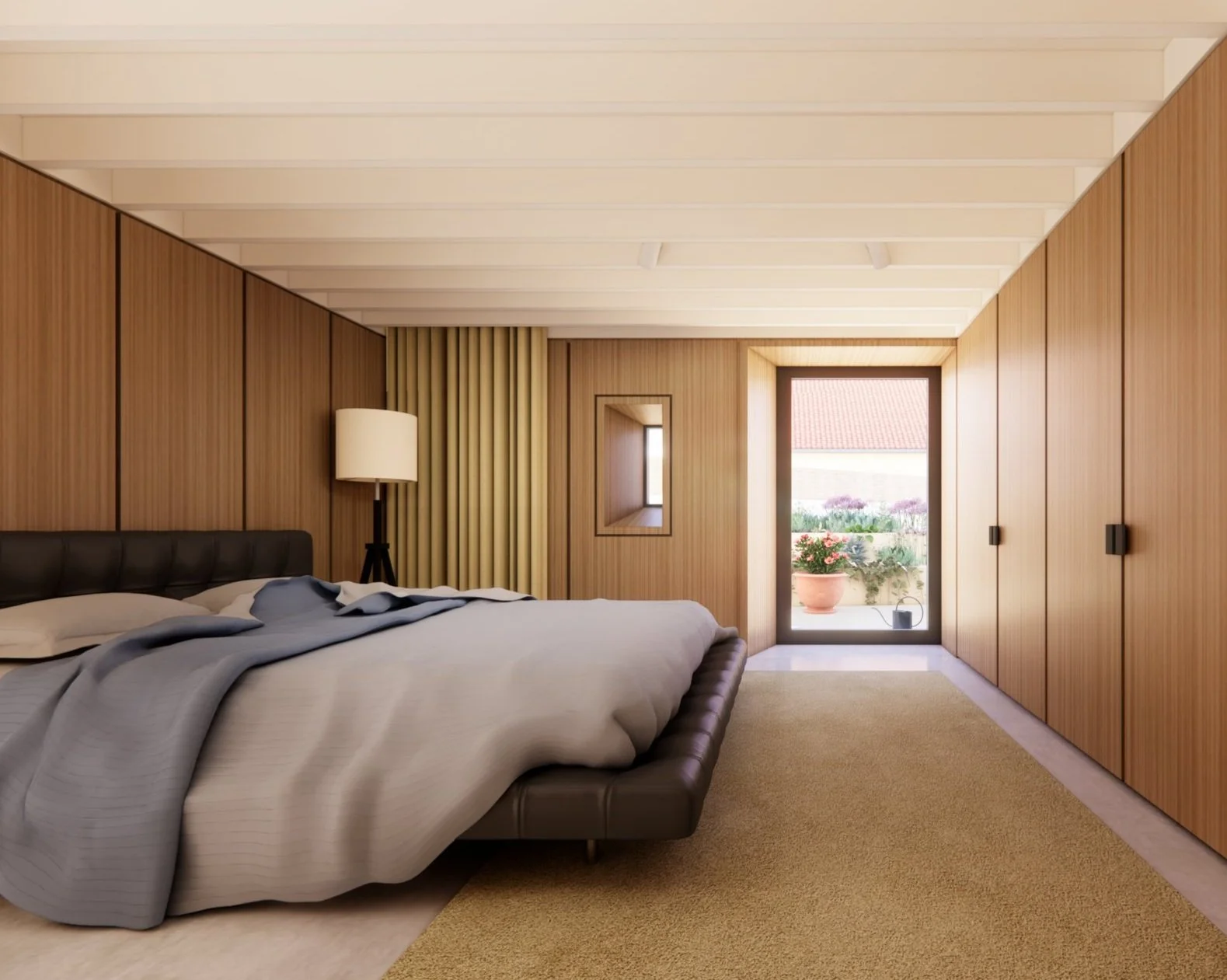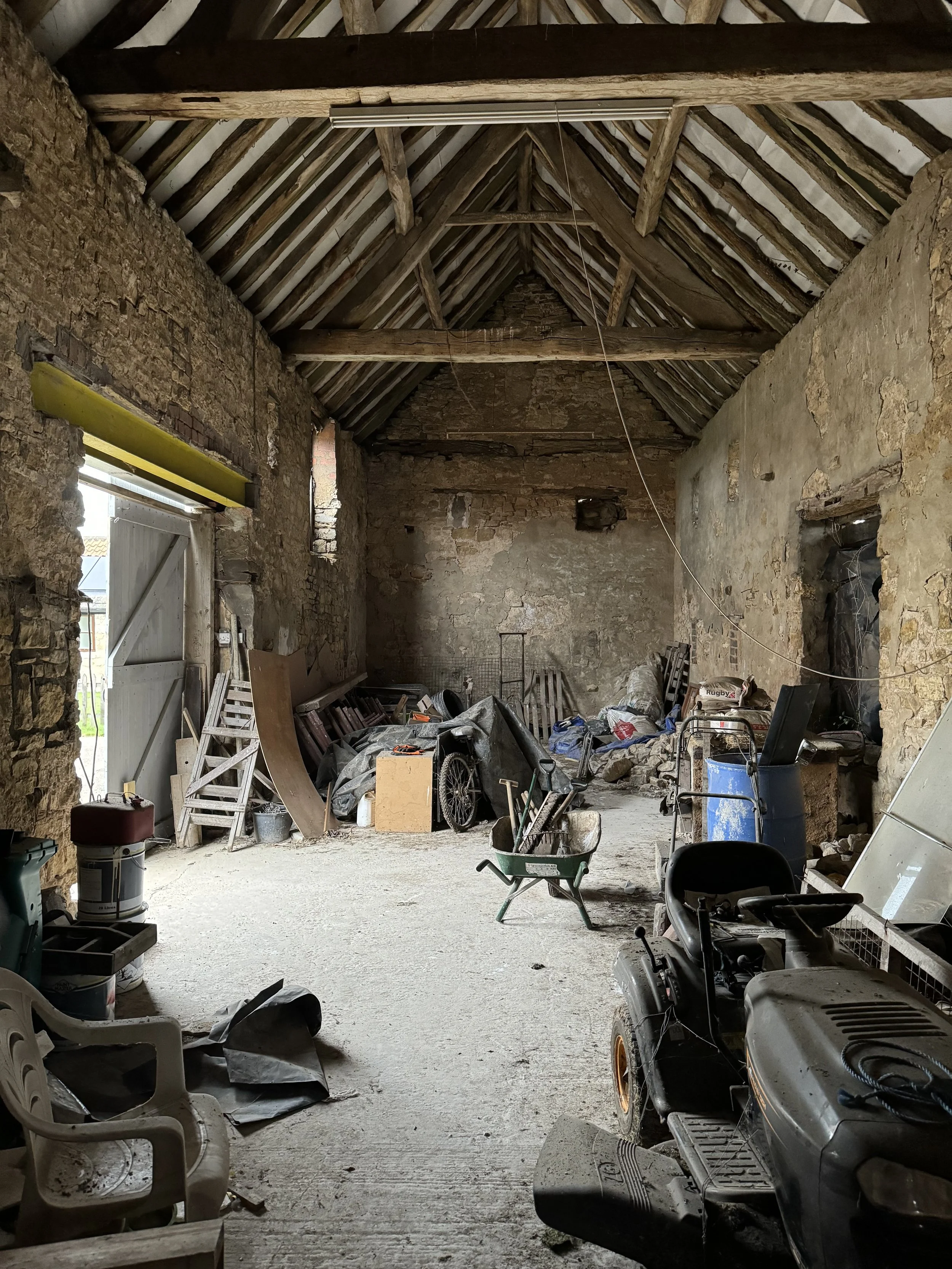White House Barn
Proposals to convert and extend a Grade II listed barn into a modern home in South Yorkshire and preserve an important piece of local history.
Built in the mid-18th Century, the barn was used historically for the storage of produce, however in recent years has fallen into a state of disrepair.
The barn faces onto a courtyard shared with relatives in the adjacent farm house. Parking is relocated outside of the courtyard to create a larger lawn area and a rill is introduced to bring the sound of running water into the garden. Raised planters soften the boundary with the neighbouring property to the South.

Double height living space

Kitchen & dining space opens up onto courtyard

Guest bedroom
We wanted to maintain the beautiful quality of light and sense of volume within the barn, so our key design move was to create a double height, split-level living space in the centre. Bedrooms are grouped together at the South end of the barn, with the master bedroom upstairs and guest rooms below. A kitchen and dining space is created within a new extension to the North. A wall of sliding glass doors connects the kitchen with the garden.
The barn is conserved, with only historic openings in the stone walls used for new windows and doors. New elements are distinctly modern, to contrast and complement the barn’s historic fabric.
Title: White House Barn
Location: South Yorkshire
Year: 2024
Client: Private
Status: In progress



