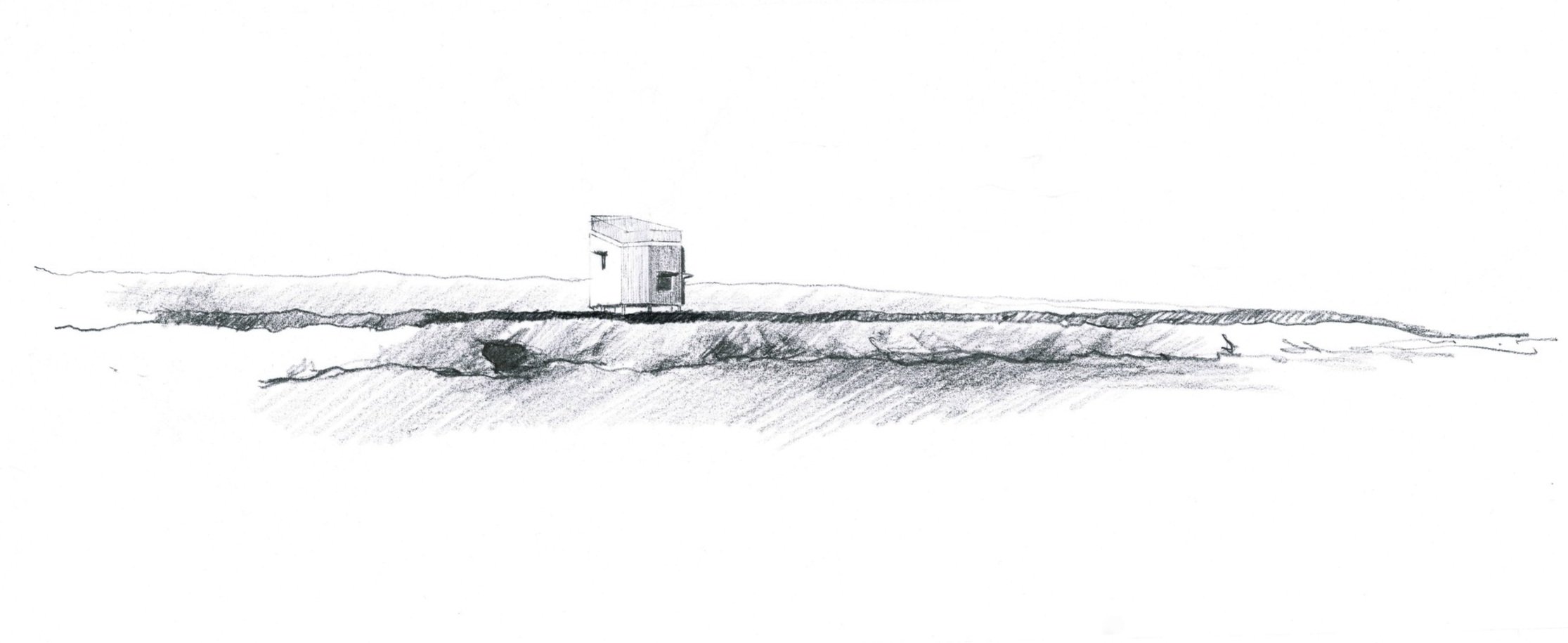
Grjótagjá Visitor Centre
The Grjótagjá caves in Northern Iceland have been permanently damaged by rising levels of tourism over the last decade. To prevent further damage, the caves were closed to the public in 2018 and remain this way today.
Our proposal for a new visitor centre and viewing platform will support the continued management of the caves and enable them to be safely reopened to the public.
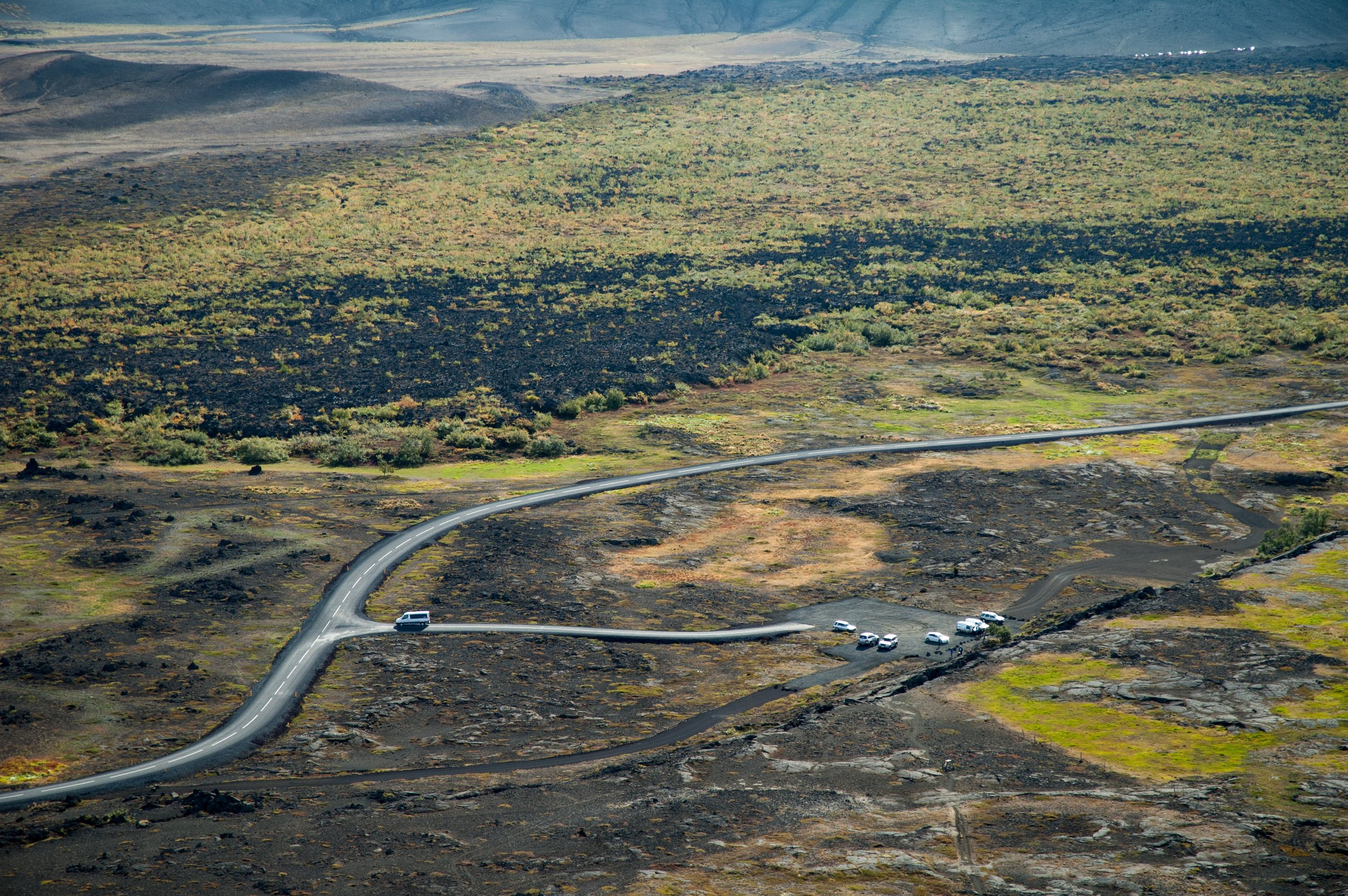
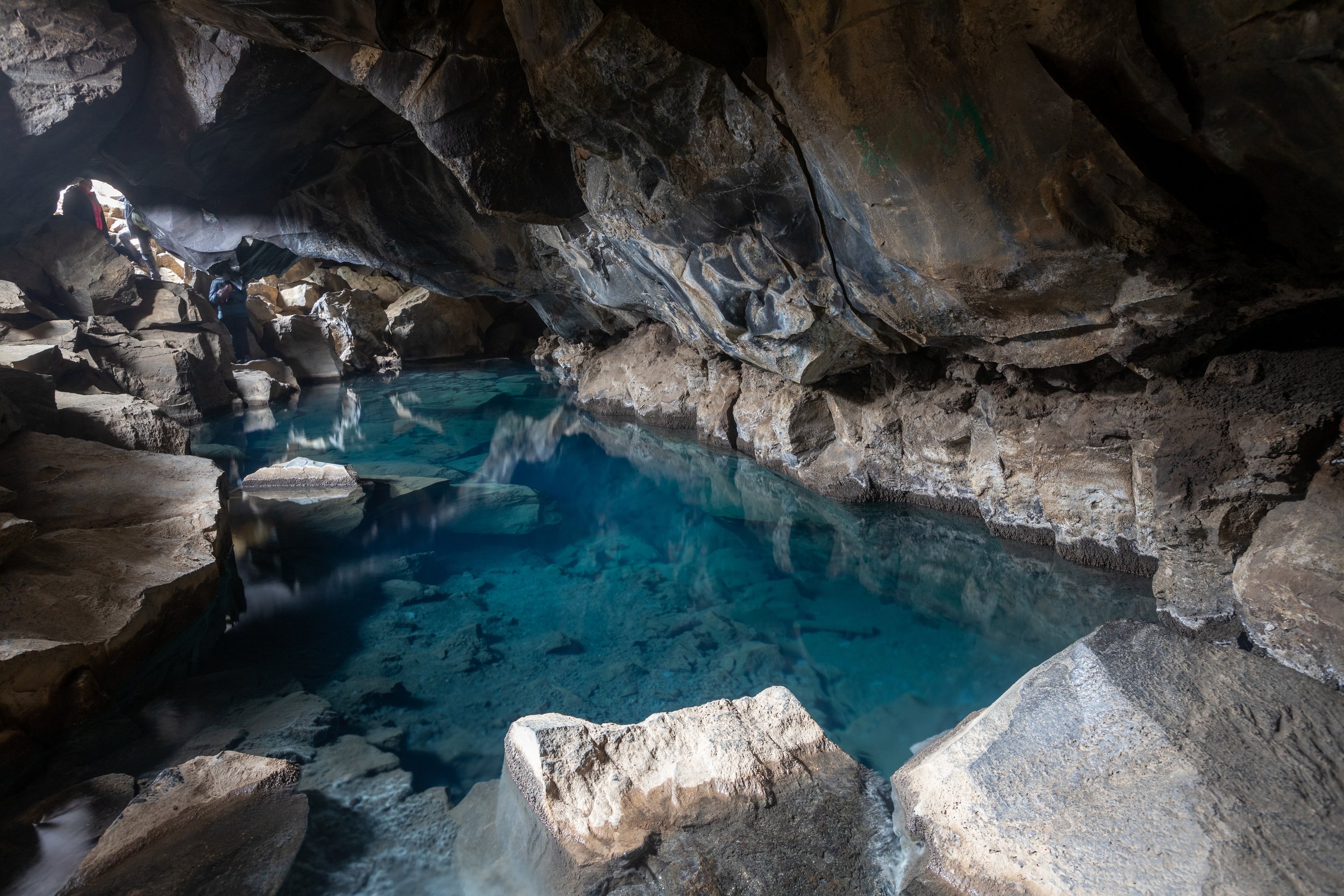
Our goal was to provide a sustainable and pragmatic building, which minimises it’s impact on the landscape. The visitor centre is perched on columns, reducing it’s footprint on the ground and preventing damage from accumulating snow in winter.
A chamfered form creates multiple viewing aspects for people within. Carefully positioned windows offer framed views out, whilst a tiered viewing platform presents panoramic views of the landscape and sky.
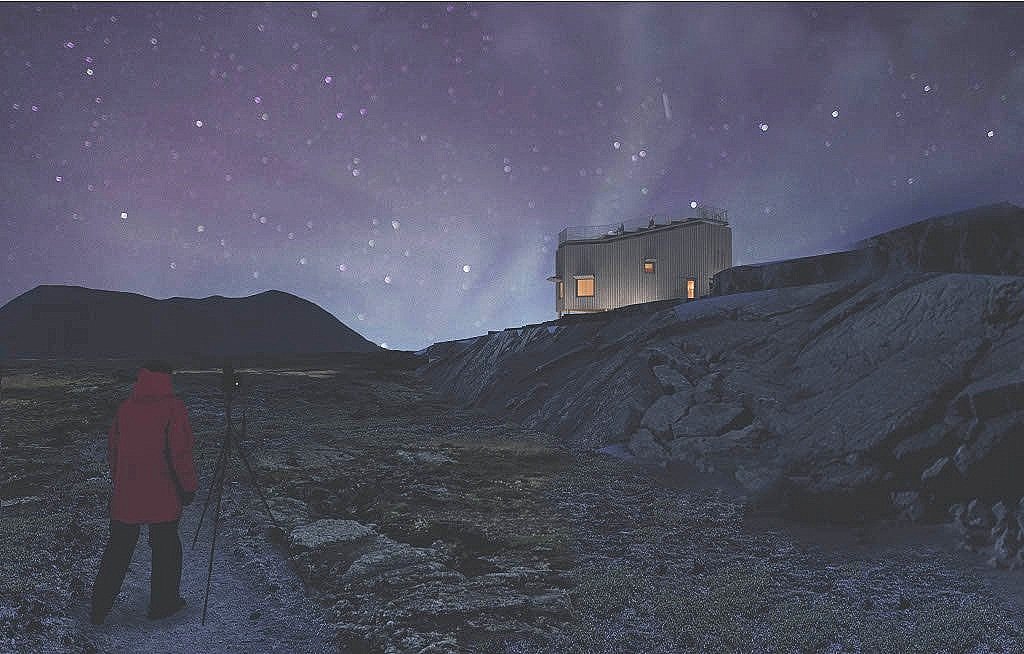
Natural materials are used predominantly in the buildings construction. The structure is formed from timber panels and insulated using wood fibre insulation. Charred timber board cladding protects the building from the elements and can be repaired incrementally if boards are damaged.
A highly insulated thermal envelope with excellent air tightness and a simple mechanical ventilation system will reduce heating costs in winter months.
The building has been designed to minimise its construction time. It will be constructed from timber panels prefabricated offsite, and then assembled quickly on site in one summer, making use of the long daylight hours and good weather.
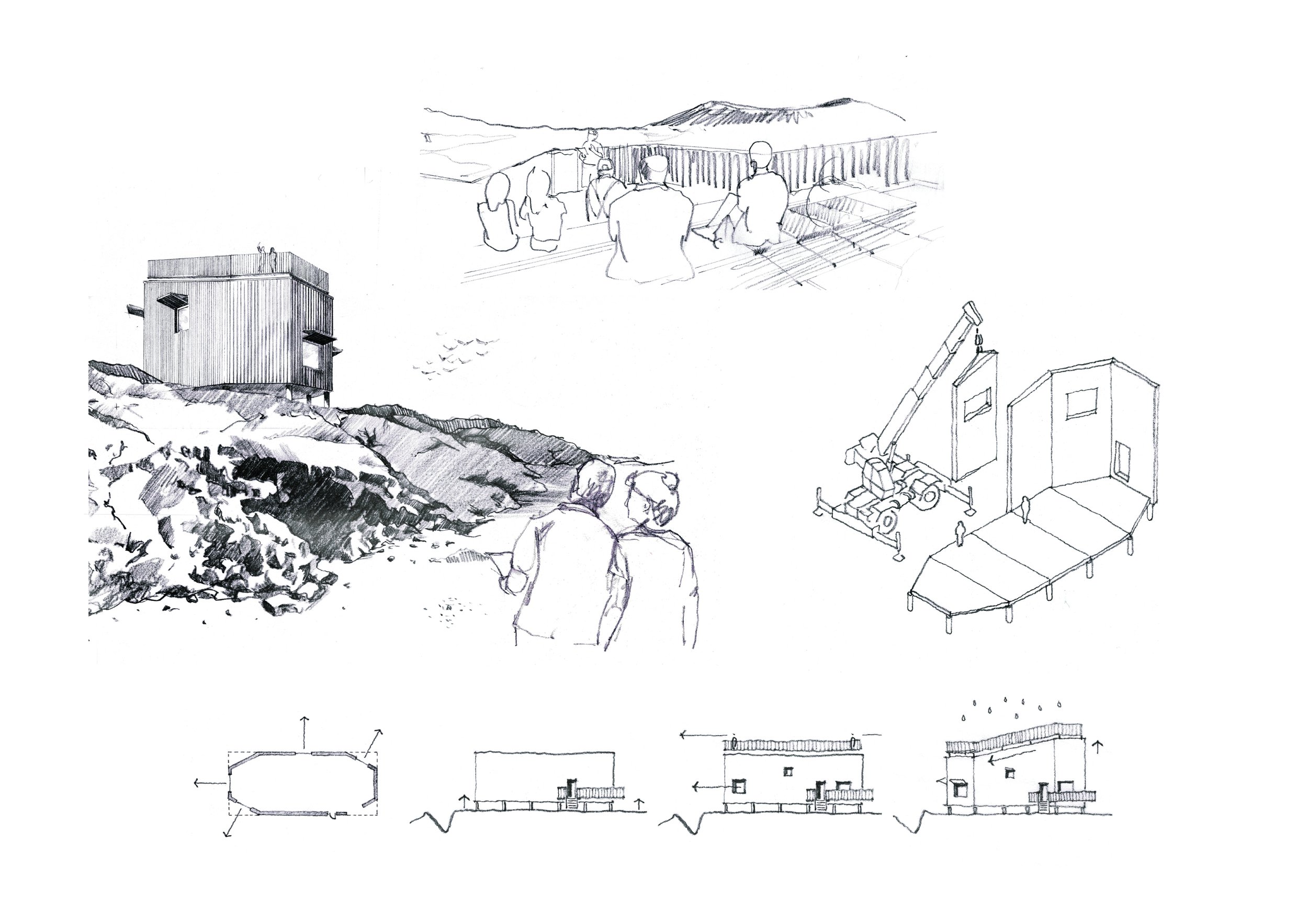
Sketches
Title: Grjótagjá Visitor Centre
Location: Grjótagjá, Iceland
Year: 2021
Client: Vogar Farm
Status: Competition