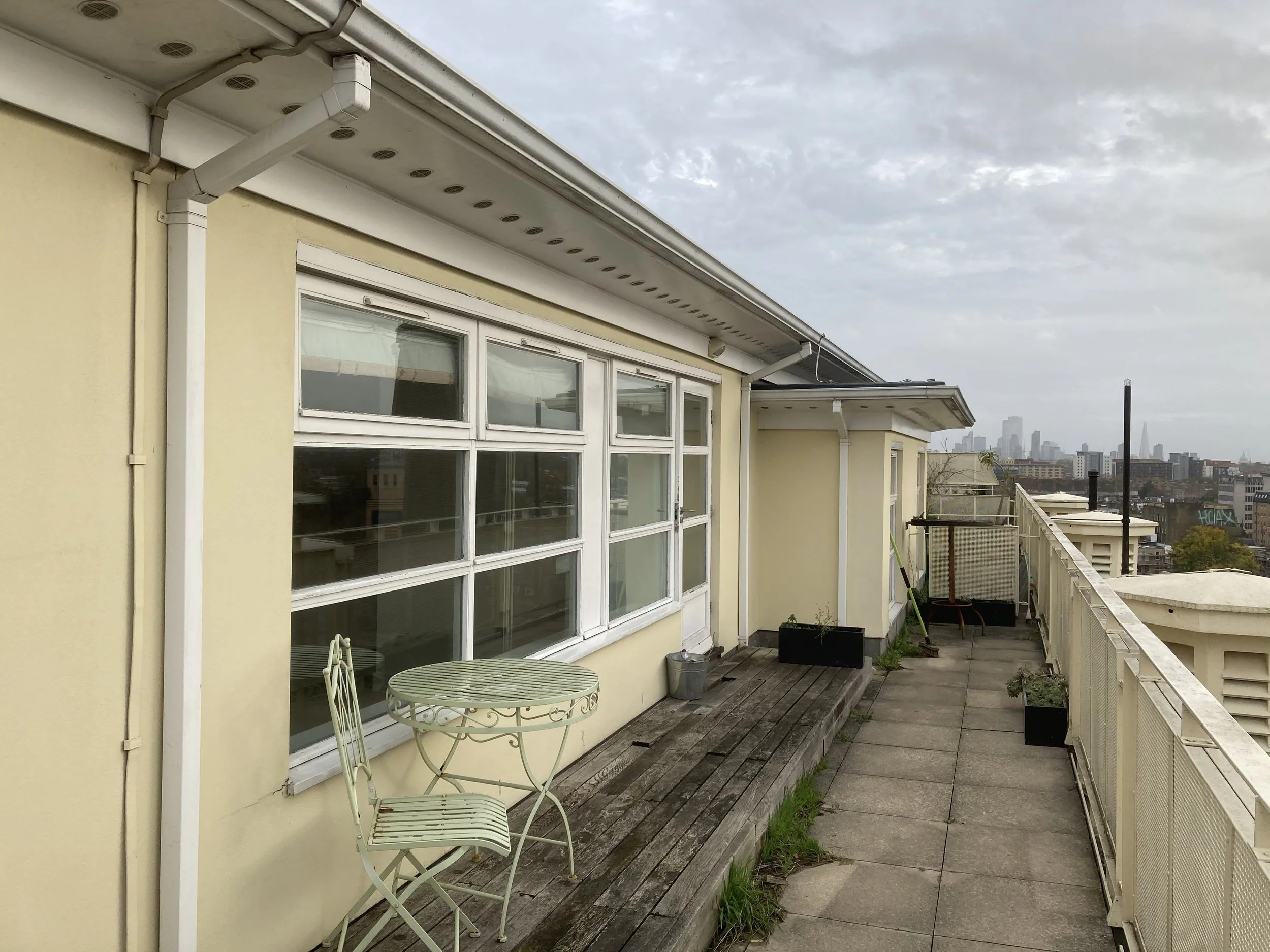Manor Gardens Apartment
The duplex apartment is located within a Grade II listed former office building in North London and boasts generous ceiling heights and expansive glazing. The building was converted to residential apartments in the 1990s, however rooms feel cramped and the feeling of space is diminished. A primary design move in the apartment’s refurbishment is to remove the partitions from the lower level to create a large, well-proportioned, kitchen, living and dining space with a great quality of light and views out.
The stair and functional spaces are reorganised and tucked away behind a spine wall on the lower floor to create space for living. An island kitchen faces the living space and allows visual connection between host and guests when entertaining. Doors are conceived as full-height sliding or pivot doors which exaggerate the tall ceiling heights, whilst light-coloured hardwood flooring, walls and joinery make spaces feel brighter.
Private rooms are located upstairs away from the main living space. A master bedroom looks out onto a private roof terrace and is across the hall from the master bathroom. A top-lit study niche is created at the top of the stairs, separating work from the living and sleeping spaces.
Title: Manor Gardens Apartment
Location: London
Year: 2022
Client: Private
Status: In progress



